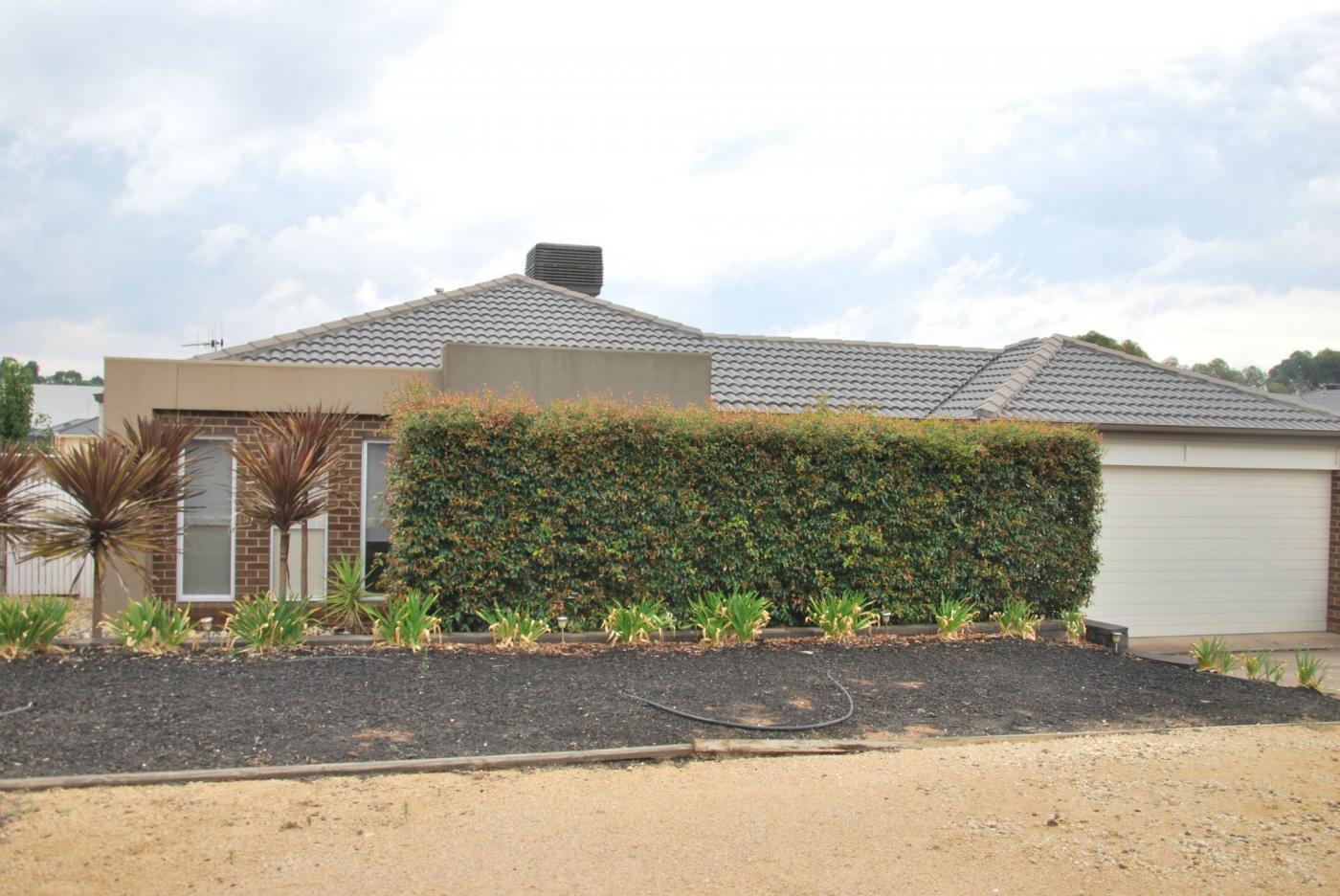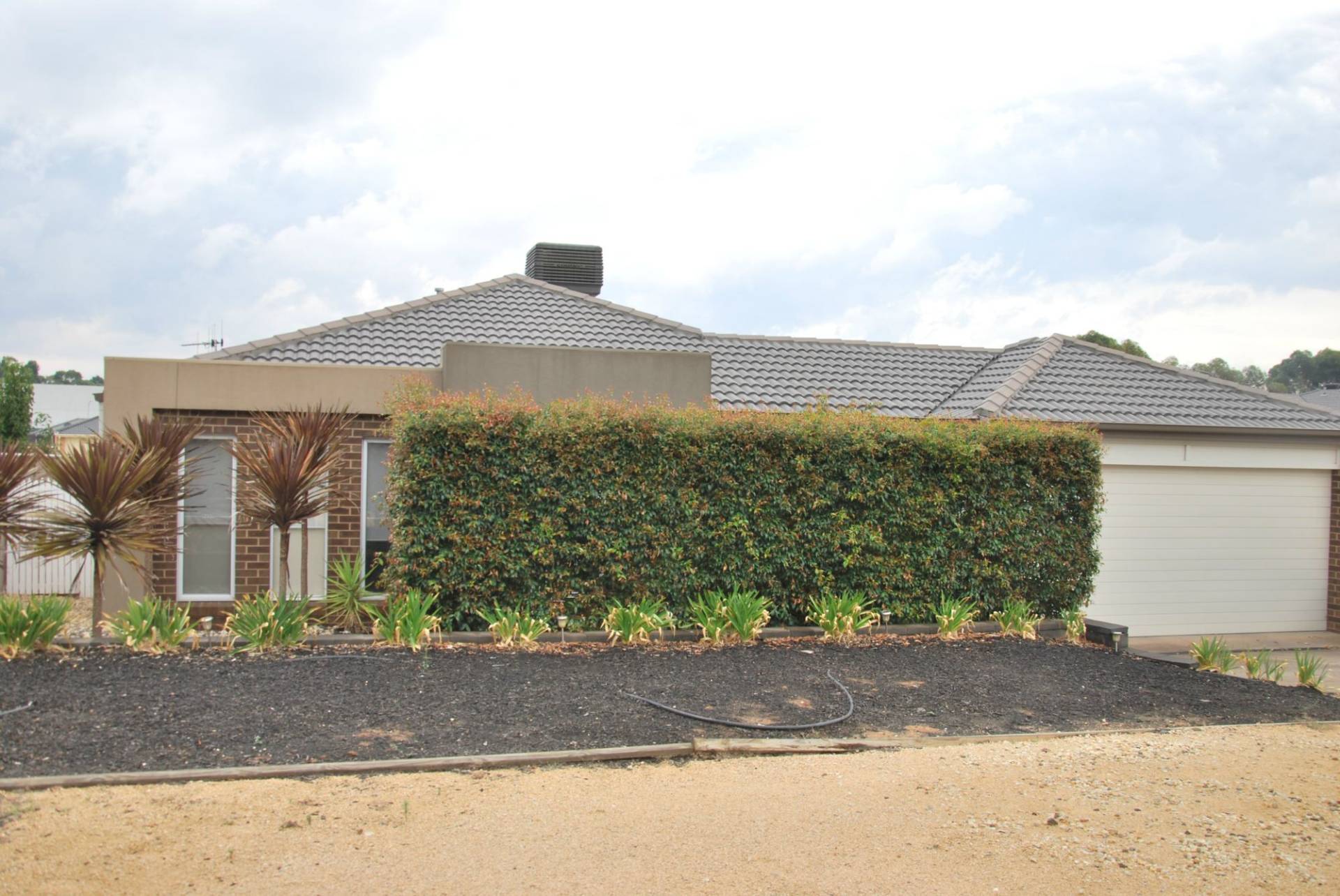Appealing Home ~ Clever Floor Plan
Well designed family home with plenty of room! This lovely home features an open plan kitchen/meals/family area that adjoins the outdoor entertaining area and overlooks the neat rear yard. The kitchen includes a gas cook top, electric oven, dishwasher and pantry. There is a separate spacious lounge and a separate study. The main bedroom has a walk in robe and ensuite bathroom, with bedrooms two and three both having built in robes. Ducted evaporative cooling and ducted gas heating make the home very comfortable in all weather. Solar hot water system with a gas boost. Double garage with auto door.
This home was built by Simonds Homes in approximately 2007 and presents as new, with the added bonus of an established yard. If you are looking for new, this is definitely worth an inspection!
This home was built by Simonds Homes in approximately 2007 and presents as new, with the added bonus of an established yard. If you are looking for new, this is definitely worth an inspection!
Features
Undercover outdoor area
Study
| Address | 41 Takari Street, Barooga |
|---|---|
| Price | SOLD |
| Property Type | Residential |
| Property ID | 1332 |
| Category | House |
Quick Links
Agent Details



